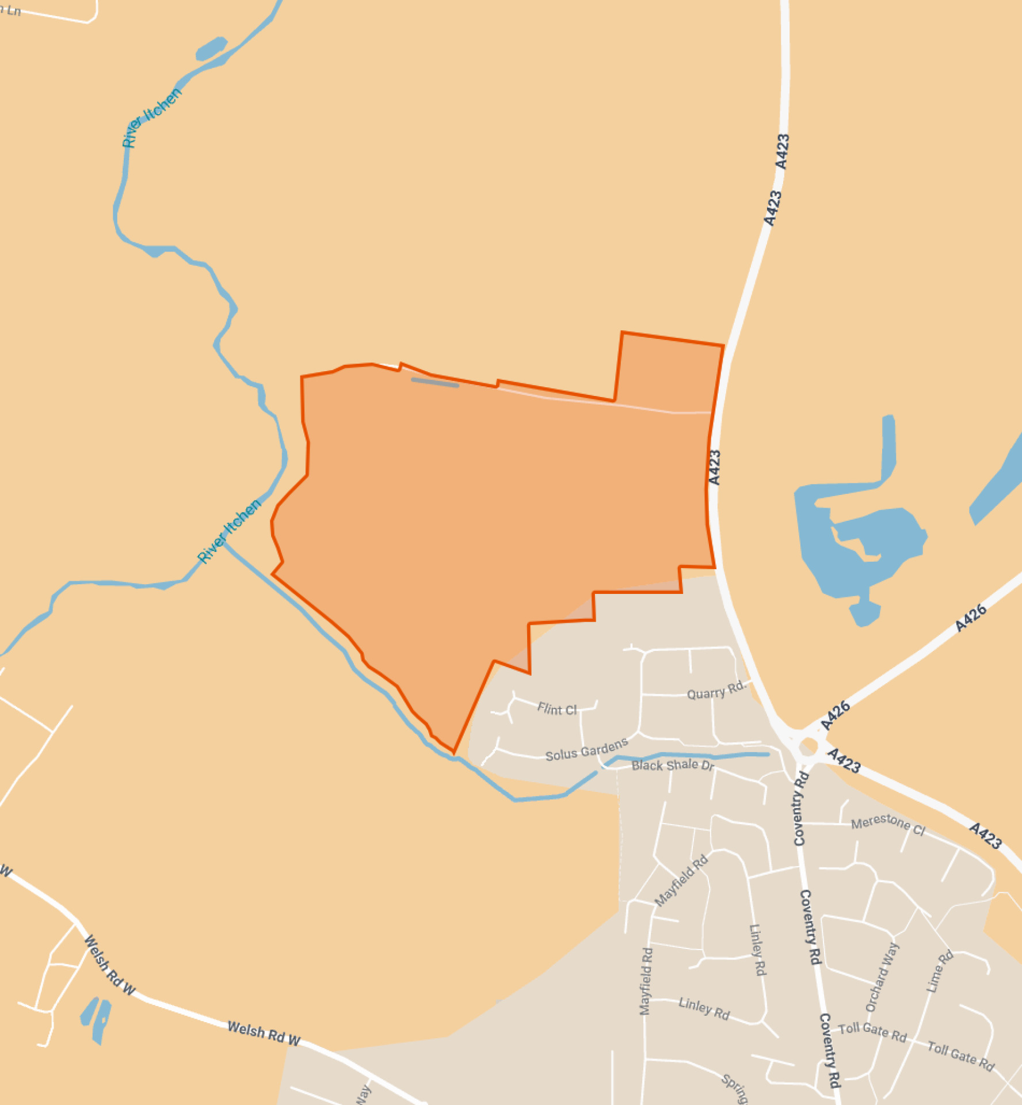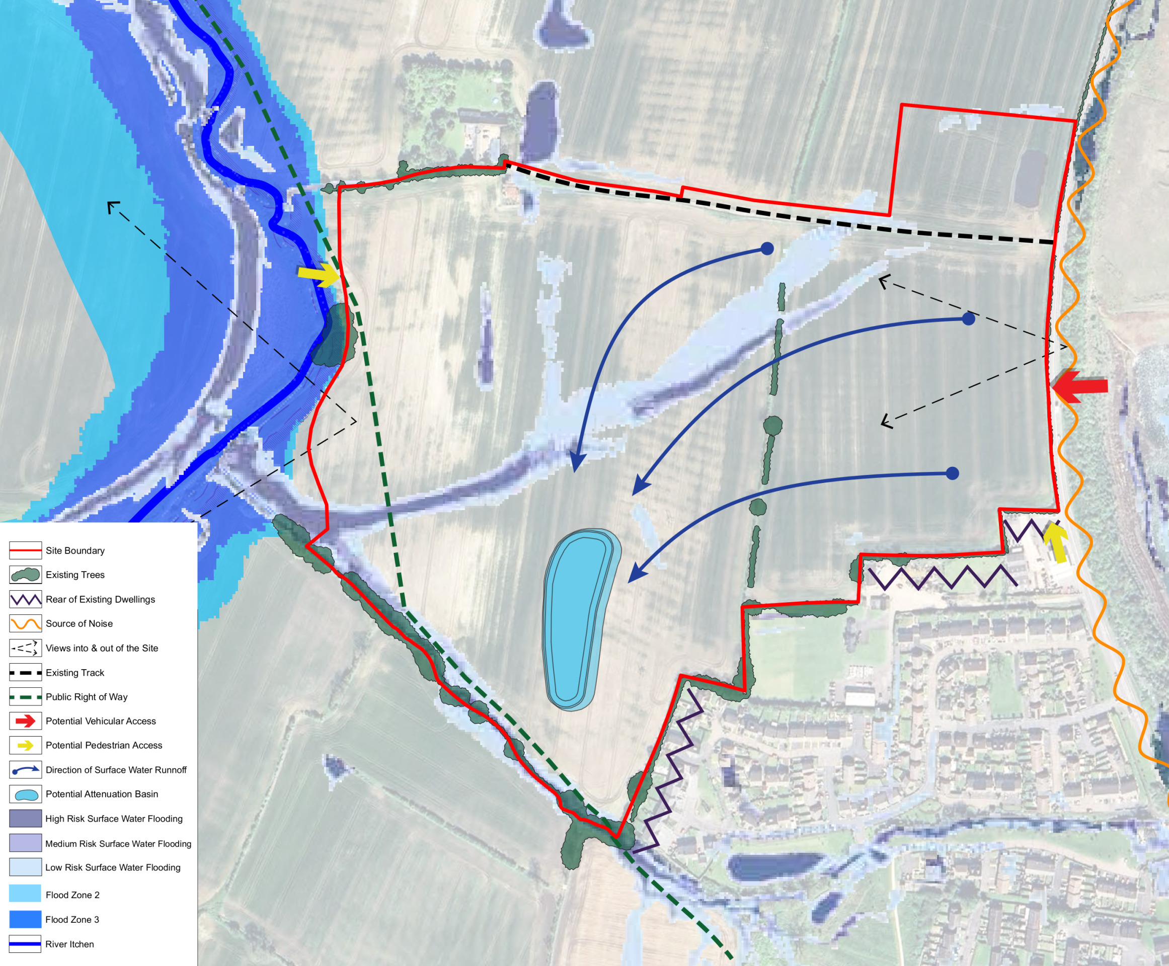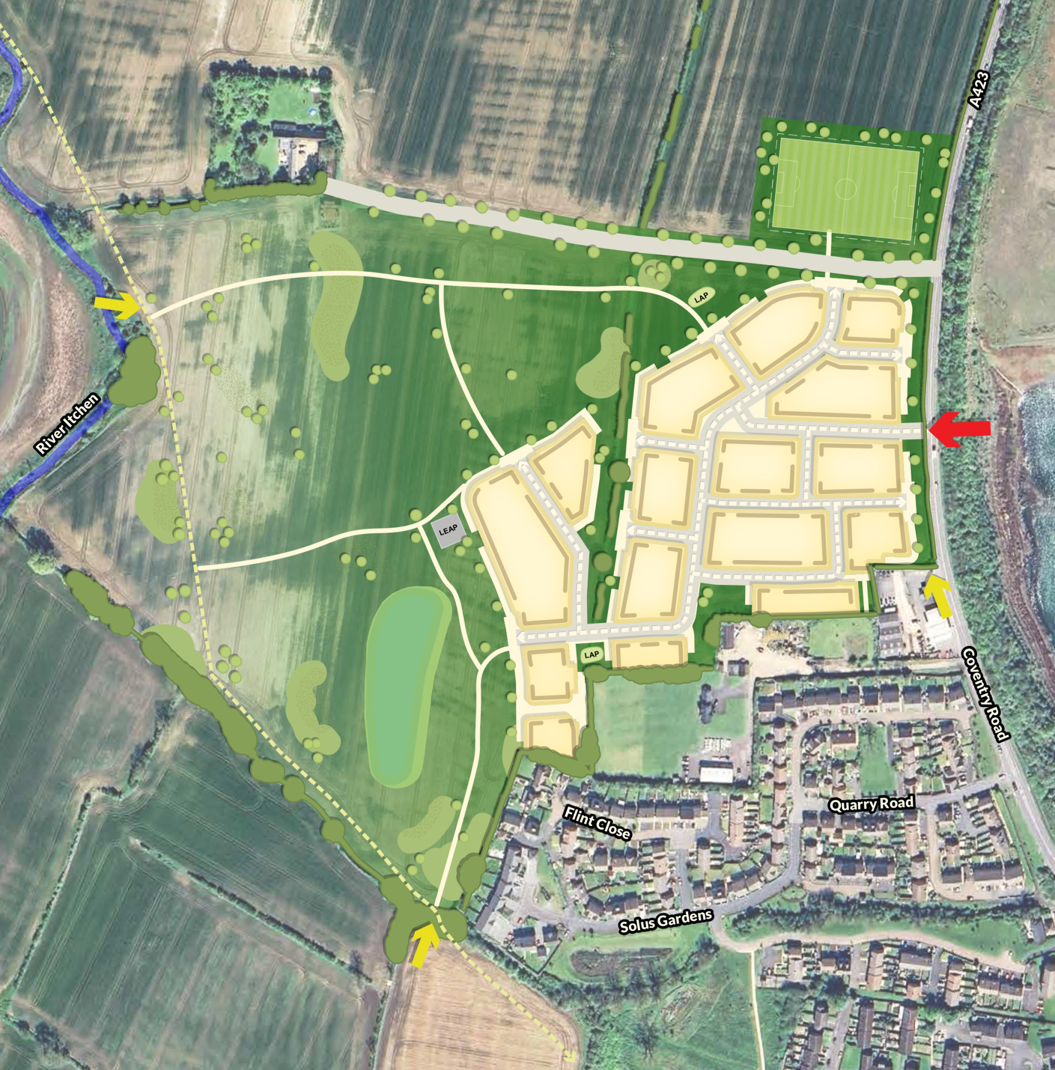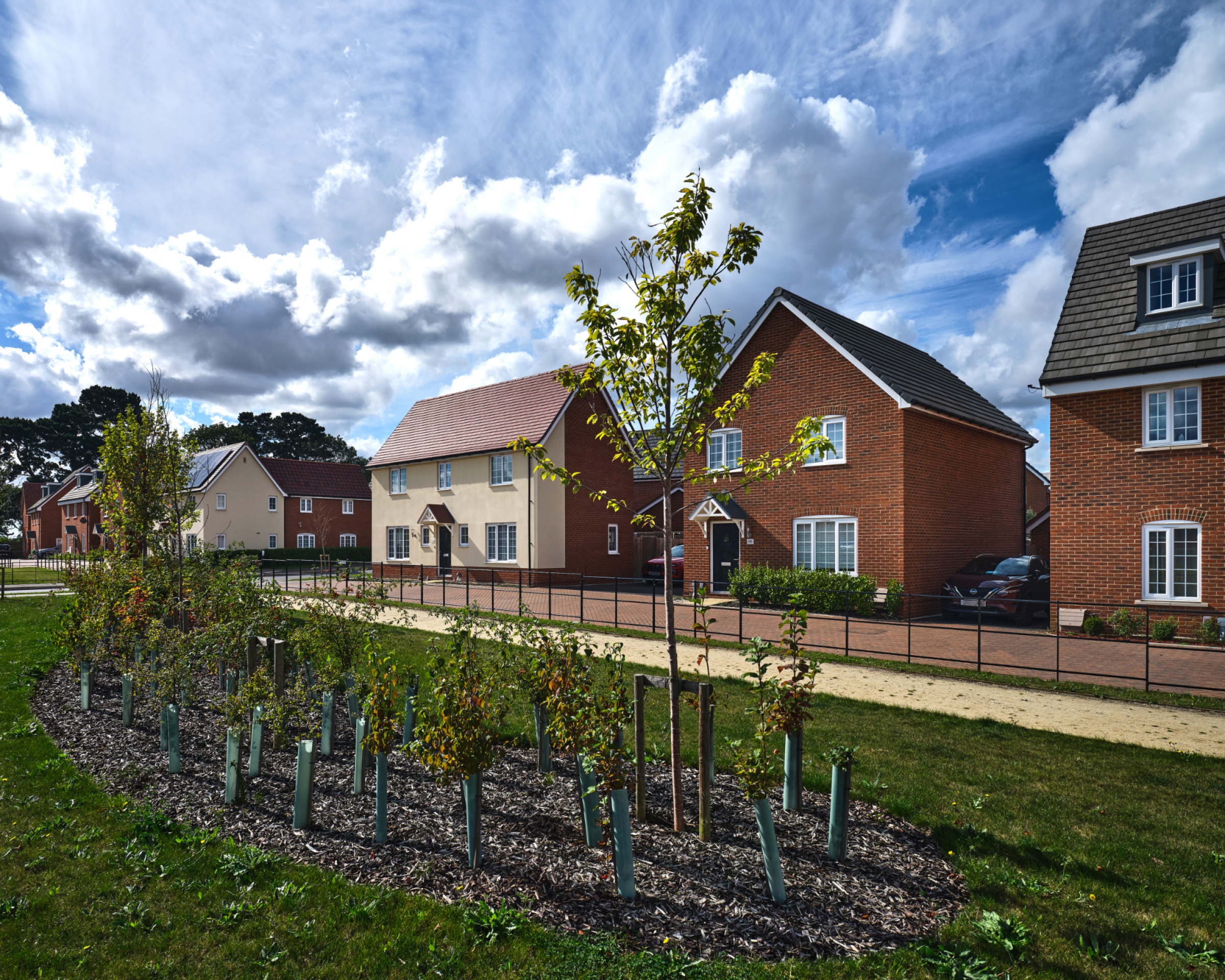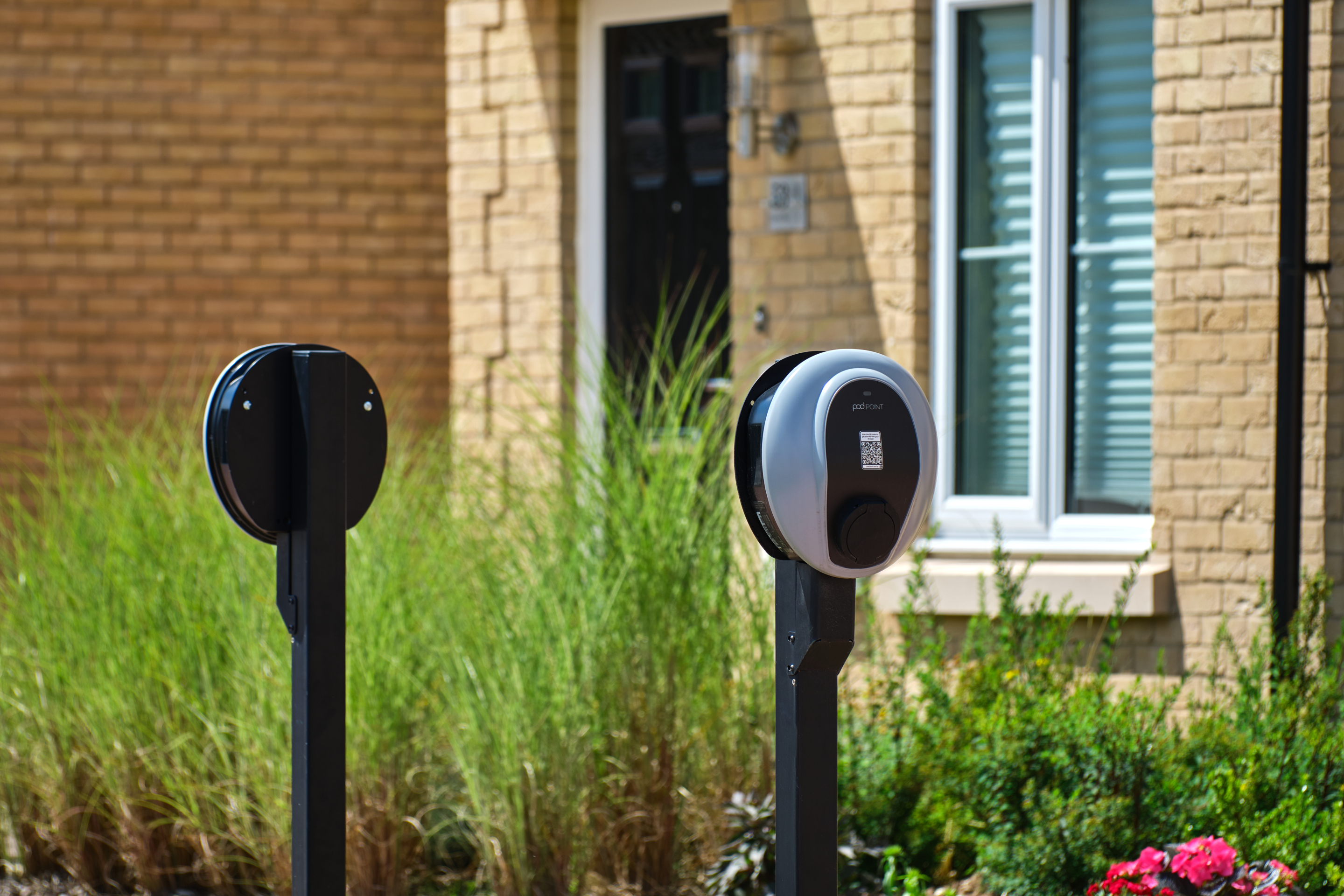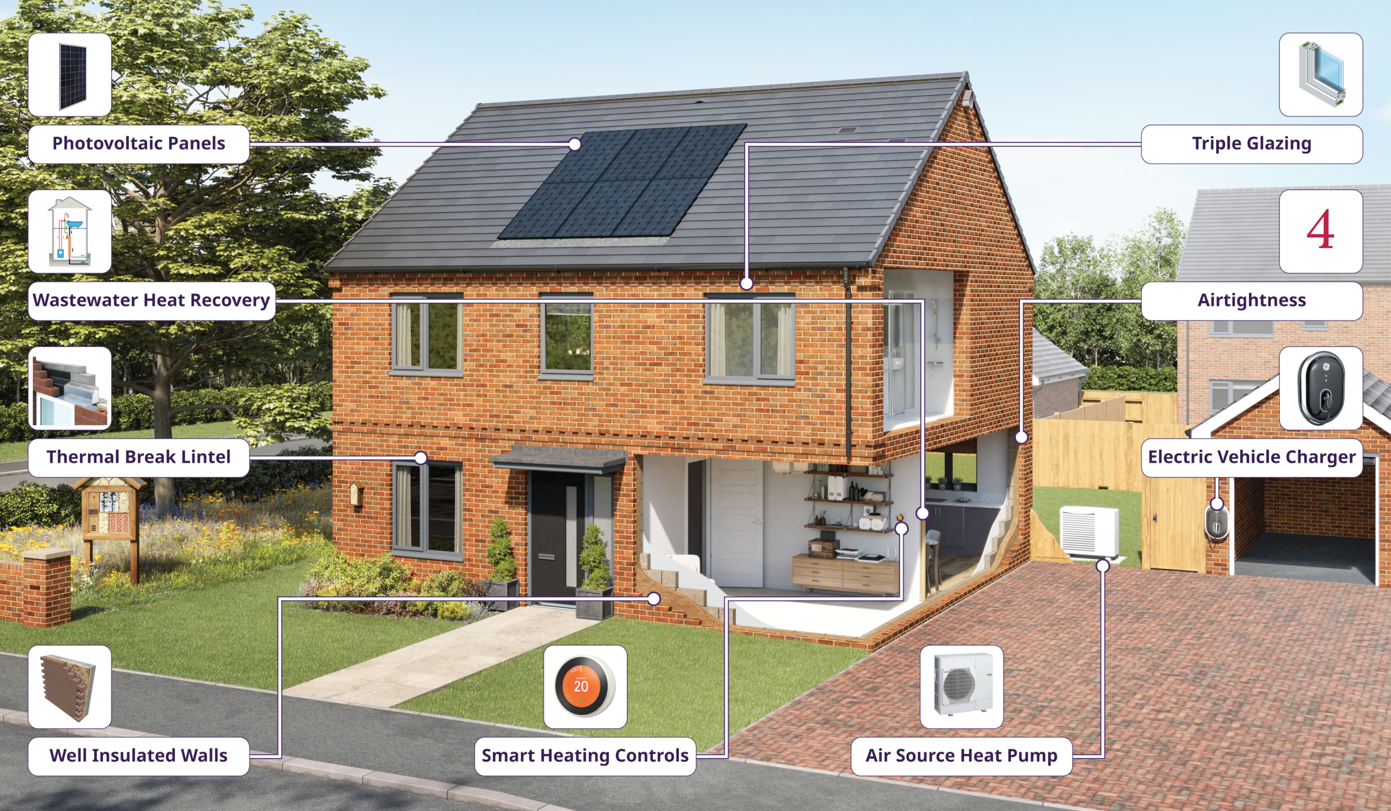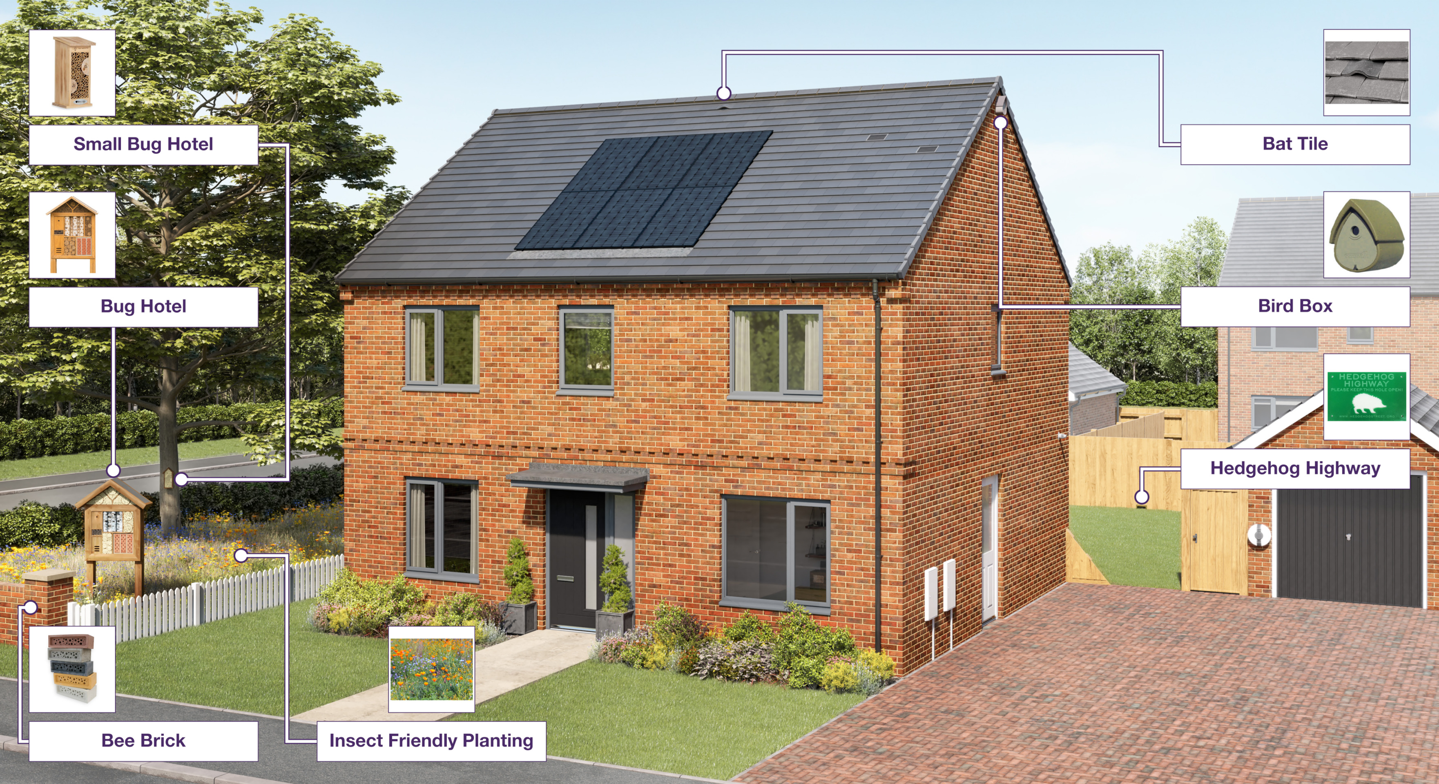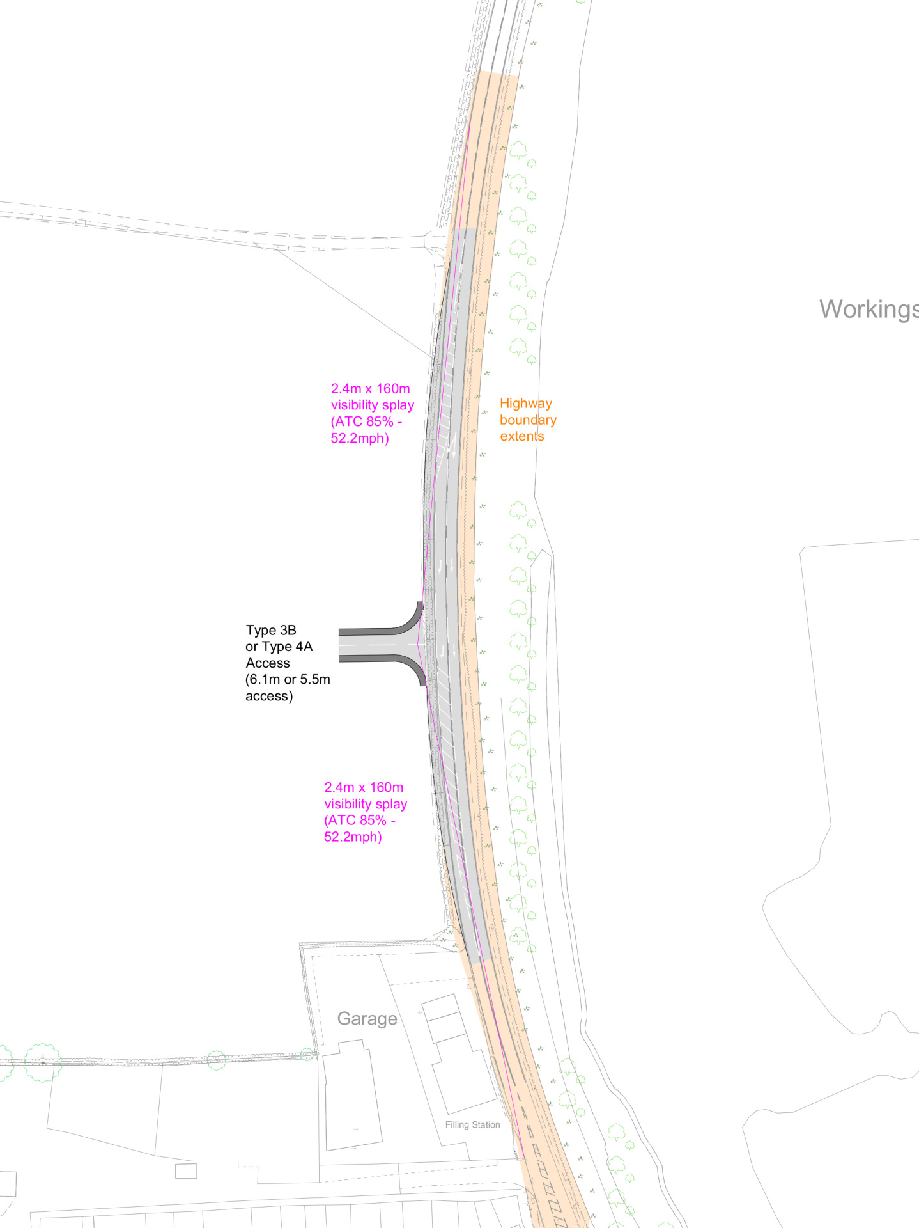About Taylor Wimpey
Taylor Wimpey was formed by the merger of George Wimpey and Taylor Woodrow in 2007. With a history dating back to the 19th Century, Taylor Wimpey is one of the largest homebuilders in the UK and aims to be the nation’s leading residential developer for creating value and delivering quality. Taylor Wimpey is passionate about working with local people, businesses, local authorities and its customers to build aspirational homes.
Find you more about Taylor Wimpey at www.taylorwimpey.co.uk.
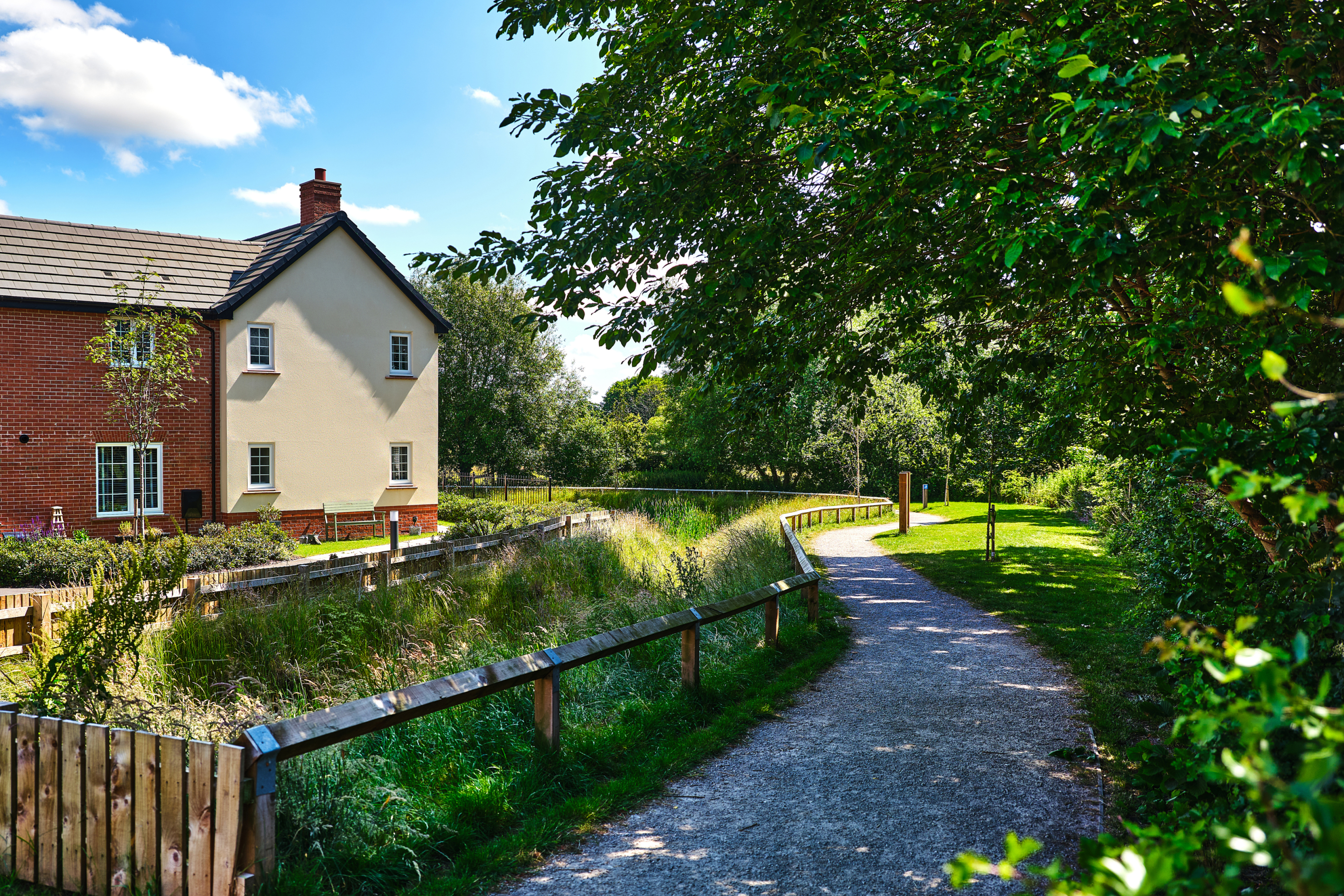
The site
The circa 21.9 hectare (ha) proposed development site is located to the north of Southam, on the western side of Coventry Road.
The site is located outside of the green belt and is being promoted through the emerging new South Warwickshire Local Plan to meet future housing needs in Stratford-on-Avon District.
The site has predominantly been in arable agricultural use and is therefore of relatively low biodiversity value. There are existing hedgerows that serve as valuable habitats and these will be retained and enhanced with additional habitat creation as part of the extensive green infrastructure proposals for the development.
There is a public right of way located along the southwest and western boundaries of the site which will be retained.
Planning policy context
The proposed development site is located outside of the green belt and occupies a highly sustainable location on the edge of the settlement boundary of Southam. As such, it is being promoted through the emerging South Warwickshire Local Plan.
Increased housing targets for Stratford-on-Avon District
Changes to the National Planning Policy Framework (NPPF), announced by the new Government in late 2024, has more than doubled the number of homes Stratford-on-Avon District will need to deliver from 553 to 1,126 homes per year.
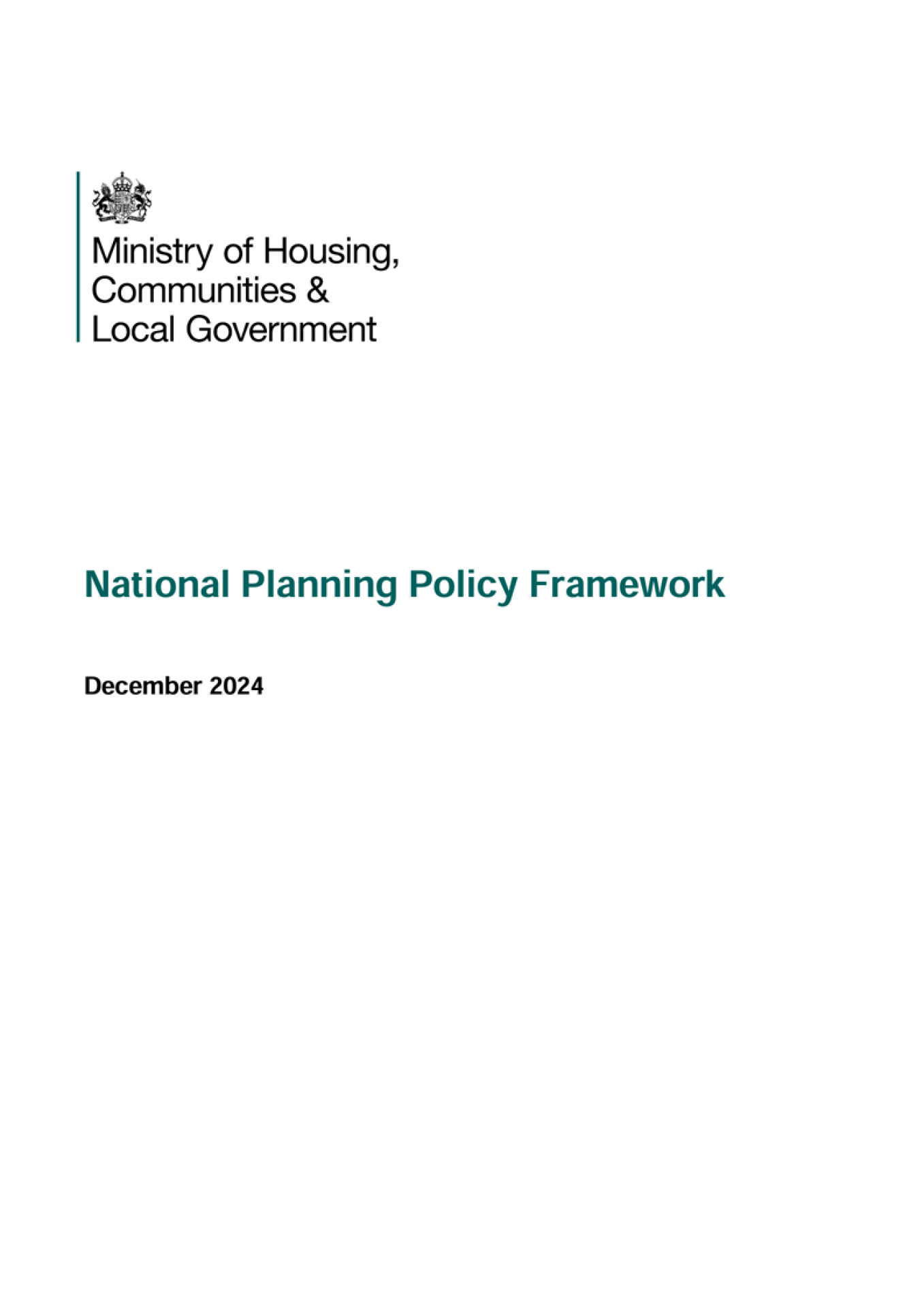
South Warwickshire Local Plan
Local planning authorities are required by the Government to update their Local Plans every five years. The current development plan for Stratford-on-Avon District comprises the Core Strategy which was adopted in July 2016 and has now fallen out of date. Stratford-on-Avon District Council has acknowledged that it needs to prepare a new Local Plan. They are now working jointly with Warwick District Council on this, through the emerging new South Warwickshire Local Plan.
In January 2025 Stratford-on-Avon District Council published its ‘Preferred Options’ which identifies a number of potential Strategic Growth Locations (SGL).
The Council has identified Southam as an area that can accommodate high levels of growth, reflective of the sustainability of the area. While it hasn’t identified this proposed development site as a preferred option at this stage, it is noted that the plan is in its early stages of formation.
The Council’s next stage of consultation (Regulation 19) is scheduled for December 2025.
In light of the significantly increased housing targets for the District, Taylor Wimpey is preparing outline plans for the site, while continuing to promote it for inclusion in the South Warwickshire Local Plan. If the proposals are approved, this will help to ensure the delivery of homes at an early stage in the plan period, assisting Stratford-on-Avon District Council in maintaining housing supply to meet identified needs..
Southam Neighbourhood Plan
Southam Neighbourhood Plan is a locally produced document, adopted in 2023. The Neighbourhood Plan identifies existing committed housing sites, but does not allocate additional land for housing, though the need to identify reserve housing sites is recognised.
The Neighbourhood Plan focuses on guiding sustainable development, enhancing local facilities and services, supporting appropriate housing to meet community needs and protecting green spaces and biodiversity. The aims of the plan are being taken into consideration as outline plans for this proposed development site are prepared.
Local Plans are the key documents through which local planning authorities set out a vision and framework for the future development of the area, engaging with their communities in doing so. Local Plans address needs and opportunities in relation to housing, the local economy, community facilities and infrastructure. The Local Plan provides a degree of certainty for communities, businesses and investors, and a framework for guiding decisions on individual planning applications.
Local planning authorities, such as Stratford-on-Avon District Council, have a statutory responsibility to maintain an up-to-date Local Plan, and national policy indicates that Local Plans should be regularly reviewed, with the expectation this is done at least every five years.
Site constraints and opportunities
How local features and landscape have shaped the proposed illustrative layout of the new neighbourhood.
The landscape, drainage features, topography and local context of the site have been considered in the preparation of an initial concept layout for the proposed development. The following plan shows some of the features and constraints that have informed the emerging outline proposals. Key features include a public right of way running along the southern and western edge of the site, existing hedgerow within the site, the river corridor to the west, localised areas of surface water flood risk, and existing residential properties to the south.
This plan shows an early analysis of some of the site features that have influenced the evolving masterplan for the site - click to enlarge
The outline vision for new homes and extensive green public open space
Taylor Wimpey is preparing an outline planning application for a sustainable new neighbourhood at the site west of Coventry Road, Southam, including:
- Up to 275 new homes in a range of styles and sizes.
- Up to 35% affordable homes, including shared ownership homes for first time buyers.
- Scope to provide accessible homes for local people looking to downsize into a more manageable property.
- The majority of the site will be retained as extensive landscaped open space including biodiversity areas.
- Existing mature trees and the majority of hedgerows will be retained, with additional planting significantly increasing tree cover across the site.
- Children’s play areas will be provided.
- There is the potential to provide a new playing field or other outdoor recreational facilities in response to local feedback.
- A sustainable drainage scheme (SuDS) to manage surface water as well as providing new wetland habitats.
- A network of walking and cycling paths connecting with existing public rights of way, as well as the potential for improved active travel connections with the town centre.
- Investment to support local infrastructure, such as healthcare and education
New homes
House types
The proposals will form an outline planning application. This type of planning application sets out the broad principles of a development, such as the maximum number of homes, an illustrative layout plan and site access arrangements.
Should outline planning permission be received, finer details such as specific house types, a detailed layout, architectural features etc, would be subject to a subsequent further planning application (called a reserved matters planning application) which would involve further consultation with the community.
While house types would be determined at the reserved matters planning stage, we have provided imagery of existing Taylor Wimpey developments on this website to provide an idea of the types of high-quality homes that Taylor Wimpey builds. We would also be happy to consider the inclusion of serviced self-build plots or custom build homes if this is something that would be welcomed locally.
Please use the feedback questionnaire to tell us the types of homes you would like to see prioritised in Southam.
Sustainable homes
Taylor Wimpey is committed to building great homes and creating thriving communities. Embedding sustainability across the business, delivering high-quality homes and places where customers can adopt a more sustainable lifestyle are key priorities.
It is envisaged that the new neighbourhood at Coventry Road, Southam, will provide homes built to the Future Homes Standard. This will see all homes equipped with air source heat pumps, PV (solar) panels, EV charging infrastructure and very high standards of insulation.
Investing in wider community infrastructure
A key consideration with a planning proposal such as this is to ensure that local services receive the investment they need to accommodate housing growth in the area. The proposed development will generate multi-million pound investment into local infrastructure such as healthcare and education. Specific details about any financial contributions will be informed by consultation carried out by Stratford-on-Avon District Council with statutory bodies such as the local NHS Integrated Care Board and the local education authority. All financial contributions will be agreed and secured via a legally-binding agreement (called a Section 106 agreement) between Taylor Wimpey and Stratford-on-Avon District Council.
Taylor Wimpey has a proud record of infrastructure delivery in Southam, including the recently completed new community centre at Flying Fields, which has just been handed over to Southam Town Council.

The development will generate significant funding for key infrastructure such as healthcare and education, to be determined in consultation with the NHS, local education authority, the local highways authority and other statutory consultees.
Green infrastructure and ecology
Alongside the delivery of much needed high-quality new homes, the proposed development will also see the majority of the overall site area retained as open space. This includes extensive landscaped public open space, providing public recreational opportunities and areas for biodiversity enhancement.
A network of walking and cycling routes will be set within the extensive new public open space. A range of community facilities such as play areas, greens for informal play and a potential new playing field are also proposed.
Please use the feedback questionnaire to let us know what kind of outdoor facilities you would like to see provided.
Outdoor recreation at existing Taylor Wimpey developments
Ecology
Ongoing ecological investigations of the proposed development site commenced in winter 2024/2025. The results of these surveys identified that a small number of wildlife designations are present within the local landscape, including the River Itchen Local Wildlife Site (LWS), located adjacent to the west of the site, and Long Itchington Wood Site of Special Scientific Interest (SSSI), located 1.4km west of the site. The results of the surveys are being used to inform the evolving plans.
The site itself predominantly comprises intensively farmed arable fields of limited ecological value, bounded by locally valuable hedgerows and occasional trees. There is a small stream along the southern boundary, which is also of local importance, that feeds into the River Itchen. This will be unaffected by the development.
Species interests are primarily concentrated in the valuable boundary habitats, including bird and bat species. A small population of skylark breeds within the arable fields themselves.
No great crested newts or reptiles have been recorded by surveys to date, and the existing habitats are considered to be of low suitability for these or other species.
The emerging design seeks to retain and buffer the hedgerow network and stream corridor, where possible, to ensure that ecological interests are protected. This, alongside extensive additional landscape planting and increased tree cover across the site, has the potential to deliver significant net gains in biodiversity that exceed planning policy requirements and benefit local species interests.
The majority of the site will be retained as public open space with significant new planting, delivering biodiversity net gain in excess of policy requirements.
Building with Nature
Taylor Wimpey is proud to be a member of the Homes for Nature programme. This will see the installation of nesting bricks/boxes in every new home and hedgehog highways between gardens.
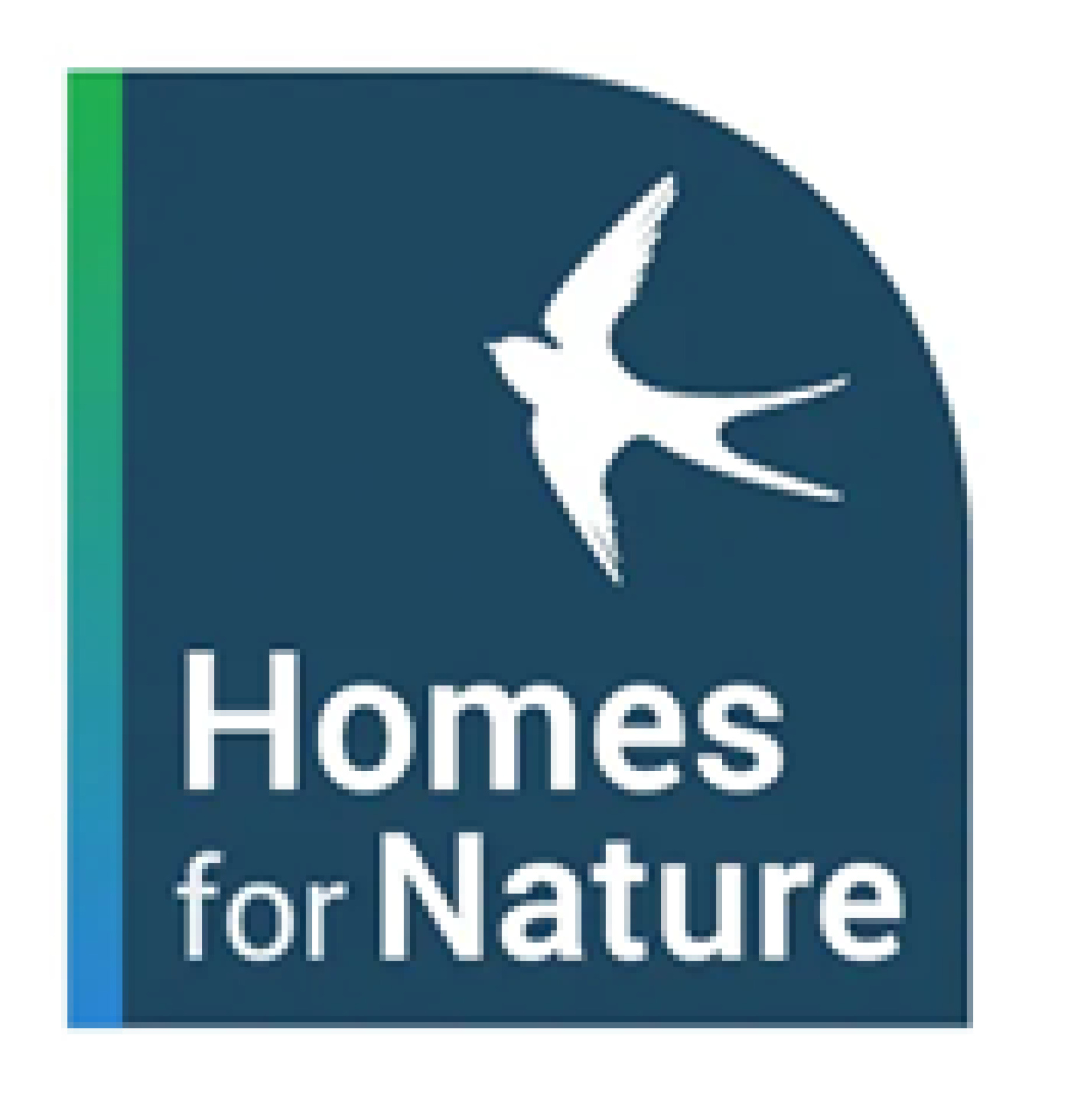
Landscape
The proposed development site and its context do not lie within (or come within 5km of) a locally or nationally designated landscape.
The landscape character of the site, and its visual amenity in relation to the surrounding area, has been considered in the preparation of the outline proposals for the new neighbourhood.
Access and highways
The new neighbourhood would be accessed via a new ghost island right turn lane junction from Coventry Road.
The potential to provide additional walking and cycling connections to the south is being explored, as well as public footpath improvements. In addition to seeking to enhance active travel connectivity towards Southam town centre, the neighbourhood itself will provide a network of walking and cycling routes within its extensive public open space, including linkages with the existing public right of way running along the southwestern and western boundaries of the site.
The outline planning application will be supported by a Transport Assessment which will assess potential traffic impact resulting from the proposed development. This assessment will use Warwickshire County Council’s (the local highways authority) model for Southam to consider traffic issues in combination with other confirmed developments, and will identify, mitigation for any traffic capacity issues where appropriate.
Drainage
The Environment Agency’s Flood Map for Planning confirms that the proposed development area is located within Flood Zone 1 and is therefore at the lowest risk of flooding from rivers or streams. However, there are areas of surface water flooding within the site, although these are located outside areas of proposed development.
A sustainable drainage system (SuDS) will attenuate surface water runoff from the proposed new neighbourhood. This will ensure that surface water discharge rates do not exceed existing levels and, where possible, will provide betterment over the existing surface water drainage on the site and in the surrounding area. The proposed attenuation area will also deliver biodiversity benefits through the provision of additional wetland habitat.
Archaeology and heritage
Desk-based assessment, including analysis of historic maps, aerial imagery and the local Historic Environment Record database, has identified that the proposed development site has been used for agriculture for much of its history. Prehistoric activity is recorded to the east and northeast and Southam has been an established settlement since at least the medieval period. A Civil War skirmish in 1642 is recorded at Southam, though the location is not known. Based on the known information, the site is considered to have a low potential to contain prehistoric, Roman, medieval and post-medieval finds and features. There is moderate potential for evidence of the Civil War action.
Geophysical surveys will be carried out across the site to better understand the archaeological potential. Discussions with the Stratford-on-Avon District Council’s archaeologist will be held to agree an appropriate scope of works as the site moves forward towards an outline planning application submission.
Built Heritage Assets:
An assessment of built heritage assets has been carried out to inform and shape the emerging masterplan for the proposed development site. No impacts to any listed buildings, Southam Conservation Area, or their settings were identified. As a non-designated heritage asset of low value, Ravenswood House (immediately northwest of the site), will experience a change to its setting, though much of its significance has already been severed or modernised such that the impact of the development is minor.
Other technical considerations
To support the preparation of the outline planning application for the proposed development, a full suite of technical studies is being completed. This includes highways, flooding and drainage, ecology, utilities, noise, heritage and contamination studies. The results of these surveys will be reviewed and considered as plans progress and will be submitted along with the planning application.
It is not anticipated that there will be any significant technical constraints to delivering a high quality, sustainable new neighbourhood at this site.
Your feedback
Once you have reviewed the information above and viewed the concept masterplan on our interactive map, please take a moment to complete our short feedback questionnaire.
